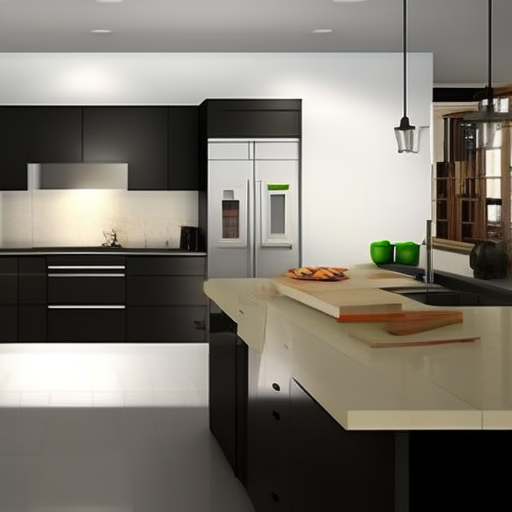Are you looking for ways to maximize storage, optimize your kitchen utility, and design a kitchen that’s perfect for your space? Well, don’t worry, because with a few simple design tips you can transform a small kitchen into an efficient and stylish one! Read on to learn what the best designs for a small kitchen are and how to make the most out of your small space.
Design Options
When it comes to designing a small kitchen, there are a multitude of options to choose from. One popular design option is to use light colors and reflective surfaces to make the space feel larger. This can include white cabinets with glass doors, a light-colored backsplash, and a shiny countertop. By adding these elements, you can create the illusion of more space and make your small kitchen feel airy and open.
Another design option to consider is to maximize the use of vertical space. This can be done by installing shelves or hanging racks on the walls to store pots, pans, and cooking utensils. Additionally, tall cabinets can be installed to store pantry items and small appliances. By utilizing vertical space, you can free up counter space and make the most out of your small kitchen. Remember, just because your kitchen may be small, doesn’t mean it can’t be functional and stylish with the right design choices!
Layout Strategies
When it comes to designing a small kitchen, are crucial to making the most out of the limited space. One of the most effective strategies is to adopt a “galley” layout, which involves having two parallel countertops with a walkway in between. This design is perfect for small, narrow kitchens and maximizes the use of every inch of space. Additionally, it allows for easy movement and flow as you prepare meals and navigate the space.
Another layout strategy that can work wonders for small kitchens is the “L” shape. This design is best suited for kitchens with an adjoining dining area or living room. By placing the countertops along two adjacent walls, the kitchen becomes more open and spacious while also creating a clear separation from the rest of the living space. Not only will this create more room to move around, but it can also help create a more cohesive and functional living space. Whether you opt for the galley or L-shaped layout, these strategies will make your small kitchen feel more spacious and usable.
Storage Solutions
When it comes to small kitchens, one of the biggest challenges is finding enough storage. But fear not, there are a variety of creative solutions to help you maximize your space. Here are some ideas to help you get started:
1. Use the Walls: Vertical space can be your best friend in a small kitchen. Utilize empty walls by installing floating shelves or hanging racks to store items like spices, utensils, and pots and pans. You can even add magnetic strips or hooks to hold knives and other metal items.
2. Build Up: If you have high ceilings, take advantage of that extra space by adding tall cabinets or even a pantry. When designing your kitchen, consider customizing your cabinets to maximize their storage potential. For example, you can install pull-out drawers for easy access to pots and pans or add shelves that slide out for easy reach of items in the back.
3. Use Every Nook and Cranny: Look for opportunities to add storage in unexpected places. For example, you can add a tray to the top of your fridge to store baking sheets or install hooks on the sides of cabinets to hang mugs. You can even store items like cutting boards or baking pans in a slim pull-out cabinet between your fridge and wall.
With the right , you can make the most of your small kitchen and create a space that not only looks great, but functions efficiently. So get creative and start maximizing your kitchen’s storage potential!
Utilizing Color
When it comes to designing a small kitchen, one of the most important things to consider is color. Utilizing the right color scheme can help make your kitchen feel more spacious and inviting. So how do you choose the best color scheme for your small kitchen?
One option is to go with light and neutral colors. These colors can help create an illusion of space and make your kitchen feel brighter and more open. Some popular options for light and neutral colors include white, beige, light gray, and pastel colors. Another option is to incorporate bold and vibrant colors to add personality and character to your kitchen. Consider using bright colors like yellow, red, or blue on accents like backsplashes, cabinets, or accessories. Just make sure to balance out bold colors with neutrals to avoid overwhelming the space. Small kitchens may be limited in space, but that doesn’t mean they don’t need to be well-designed. With a little creativity and the right design, you can create a kitchen that is both beautiful and highly functional. So put your individual style to work and make the most of your small space!