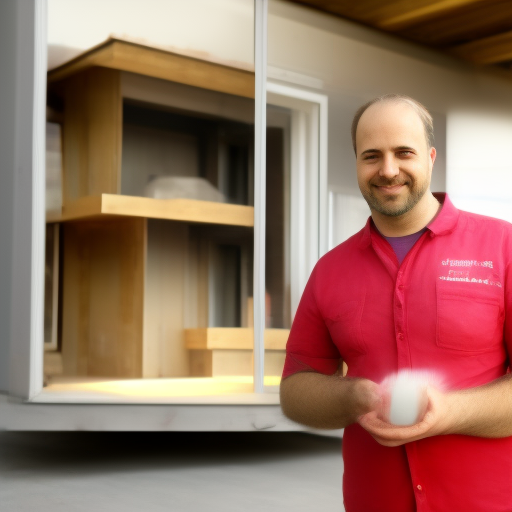As humans, we have a unique capability to turn a tiny space into something spectacular, taking us away into a world of imagination and creativity. How can we turn a tiny bit of space into something wondrous and alluring? What rules do designers need to follow to achieve these great achievements? The answers lie in the art of designing houses at tiny scales.
Making the Most of a Small Space
Are you feeling cramped in a small space? Don’t worry! There are creative ways to make the most out of your limited square footage. First things first, start by decluttering your space. Donate or sell the items that you no longer use to free up more space.
Next, invest in multi-functional furniture like a sofa bed or a coffee table with hidden storage. These pieces of furniture not only serve their primary function but also provide extra storage space for your belongings. Another great space-saving tip is to use floating shelves. Not only will they help you save floor space, but they also add a modern and stylish touch to your room.
Another way to maximize your small space is to use every inch of the walls. Hang your favorite artwork or photos to add a personal touch to your room while also freeing up desk or floor space. You can also use vertical storage solutions like bookcases or wall-mounted organizers to create more storage space. Lastly, don’t forget to use lighting to your advantage. Mirrors and lights can make a small space feel bigger by reflecting light and creating the illusion of more space.
Remember, a small space can be both cozy and functional. With these space-saving tips and tricks, you can create a comfortable and inviting space that you’ll love spending time in.
Creating a Functional Floor Plan
When it comes to designing the perfect floor plan, functionality is key. You want a layout that not only looks great but also meets the practical needs of your lifestyle. Here are some tips to help you create a functional floor plan that works for you:
– Define your space: Before you start drawing up your floor plan, think about how you want to use each room. Do you need a formal dining room, or would you rather have an open-plan kitchen and living area? Do you work from home and need a dedicated home office space? Consider your needs and lifestyle to define the purpose of each room in your home.
– Optimize traffic flow: Think about how people will move through your space. You don’t want to create bottlenecks or dead ends that disrupt the flow. For example, if you have a busy household, make sure there’s plenty of space around the kitchen island so people can move around freely. Or, if you have kids, you might want to position their bedrooms away from the main living areas to minimize noise and disturbance.
Remember, your floor plan should reflect your lifestyle and needs, not just a predetermined blueprint. Take the time to think about how you’ll use each room, and consider the flow of traffic in your home. These small details can make a huge difference in creating a functional and beautiful floor plan.
Choosing the Right Furniture
When choosing furniture, it’s important to consider not just the aesthetics but also the functionality and comfort level. For example, a beautiful but uncomfortable sofa might look great in a showroom, but it won’t do you any favors in the long run. Think about how you’ll be using the furniture and who will be using it. If you have pets or young children, easy-to-clean and sturdy pieces might be a better choice than delicate, expensive items.
Another thing to keep in mind when choosing furniture is your lifestyle and personal preferences. Are you someone who likes to entertain guests? A spacious dining table and comfortable seating will be essential. Do you work from home? A comfortable and adjustable office chair and a spacious desk will keep you productive throughout the day. Empty nesters might opt for a more minimalist approach with smaller pieces that don’t take up too much space. Whatever your situation, choose furniture that will suit your needs and reflect your personal style.
Prioritizing Finishes and Decor
When it comes to home renovations or decorating, it’s easy to get caught up in the excitement of choosing colors and patterns, but it’s important to first prioritize the finishes and decor that will make the biggest impact on your daily life. For example, if you’re remodeling your kitchen, investing in high-quality countertops and appliances will make a bigger difference than choosing a trendy backsplash.
Another way to approach is to think about the rooms you spend the most time in. For many people, the bedroom is where they retreat after a long day, so investing in comfortable bedding and lighting can create a calming oasis. In the living room, where guests are often entertained, consider investing in a statement piece of furniture or artwork to add personality and make a lasting impression. Remember, it’s better to splurge on a few key pieces than to spread your budget too thin and not end up with a cohesive and enjoyable space. Designing a home at a tiny scale can be incredibly rewarding and challenging. There are so many ways to use a small space creatively and efficiently—you just need a little knowledge and a lot of imagination. Whether you’re downsizing, or making the most of a small apartment or living space, keep in mind the little touches you can use to make the most of your space. With a few inventive design decisions, you’ll be well on your way to creating a cozy oasis to call your own.